Preservation
Restoration
Innovation
Creative Residential Projects
Innovative Solutions
Local and Family-Owned
In Business Since 1977
Hours:
Restoring and Renovating Homes for Lovers of History
Over the years, Architectural Reclamation has taken a lot of pleasure in helping history-loving clients preserve historic homes while making them places where modern families can live comfortably.
These projects have run the gamut from strengthening joists under sagging floors to replicating missing pieces of historic trim and cabinetry, to complete house renovations.
While we don’t build new houses, we have built additions and outbuildings designed to be compatible with the historic homes, while creating modern living spaces. Below are a few examples of the wide variety of residential projects we have undertaken.
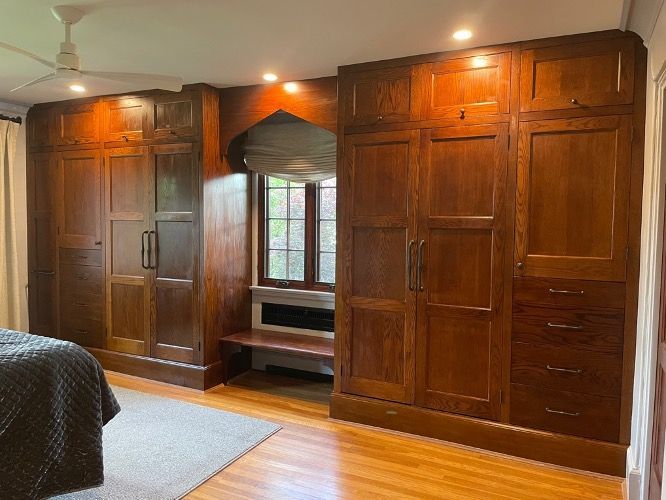
Custom Storage Wall
Private Residence
Cincinnati, Ohio
This storage system was designed in cooperation with an interior decorator to maximize bedroom storage while complimenting the historic character of this beautiful Tudor home. Care was taken to carefully match the existing trim shape and color. This piece was installed to fit perfectly with the irregular walls and ceiling of the home.
Kirkwood House
Mason, OH
When the owners of the Kirkwood Inn discovered that the old farmhouse located on their property was one of the oldest buildings in the county (circa 1799), they knew that they had to restore it to its original character and make it a featured part of their inn.
Now a modern destination inn located near King’s Island and other area attractions, it had previously served as a farmhouse inn, stagecoach stop, and post office throughout the nineteenth century.
We worked closely with the owners to restore the original elements and historic ambiance of the building while making it into a modern facility for serving breakfast to inn guests and a venue for smaller meetings, receptions, and gatherings.
Some of the challenges of the project included inconspicuously installing a modern commercial kitchen, accessible restrooms, and a covered stair for second-floor fire egress, all while focusing on the historic charm of the building.
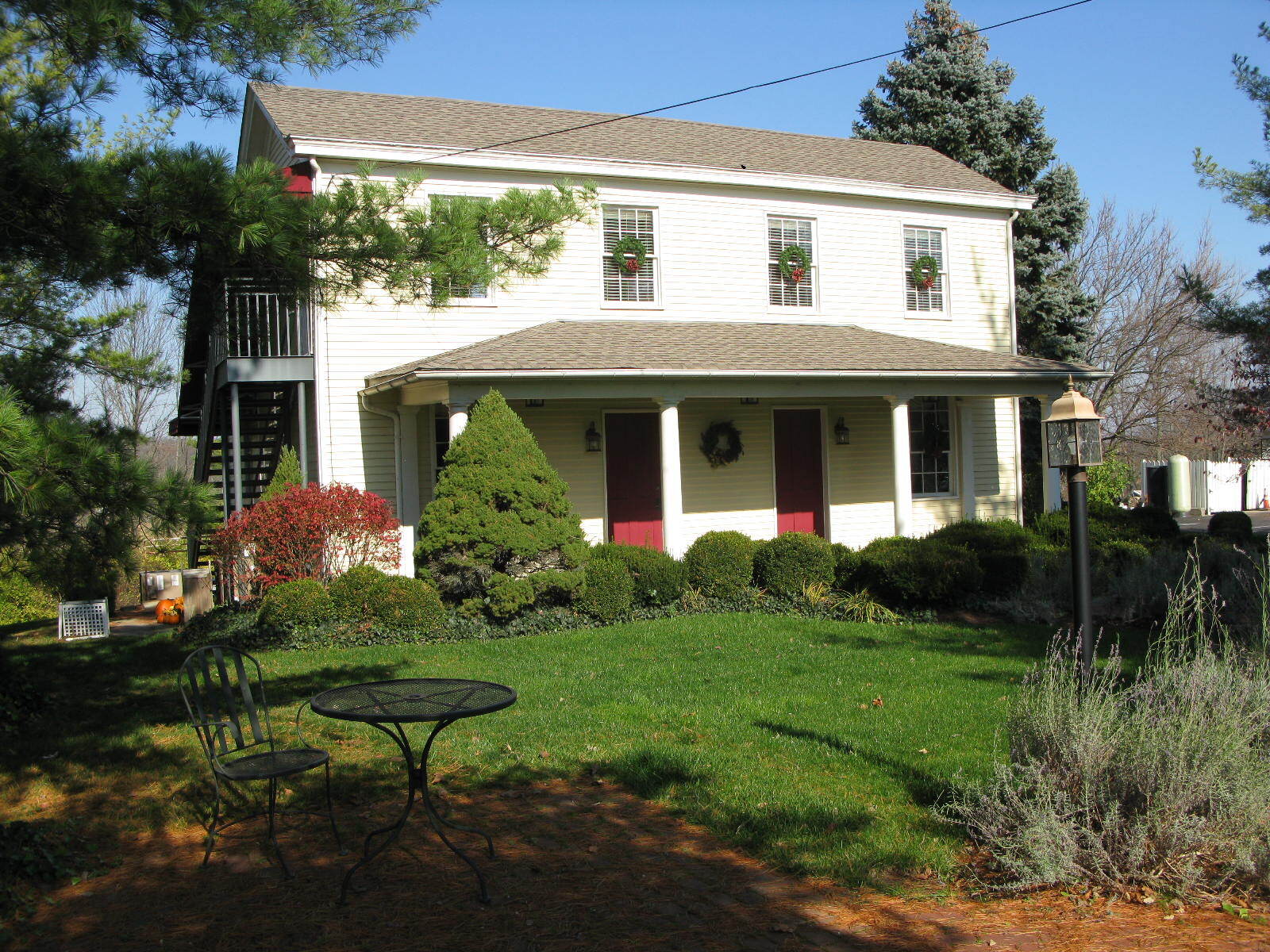
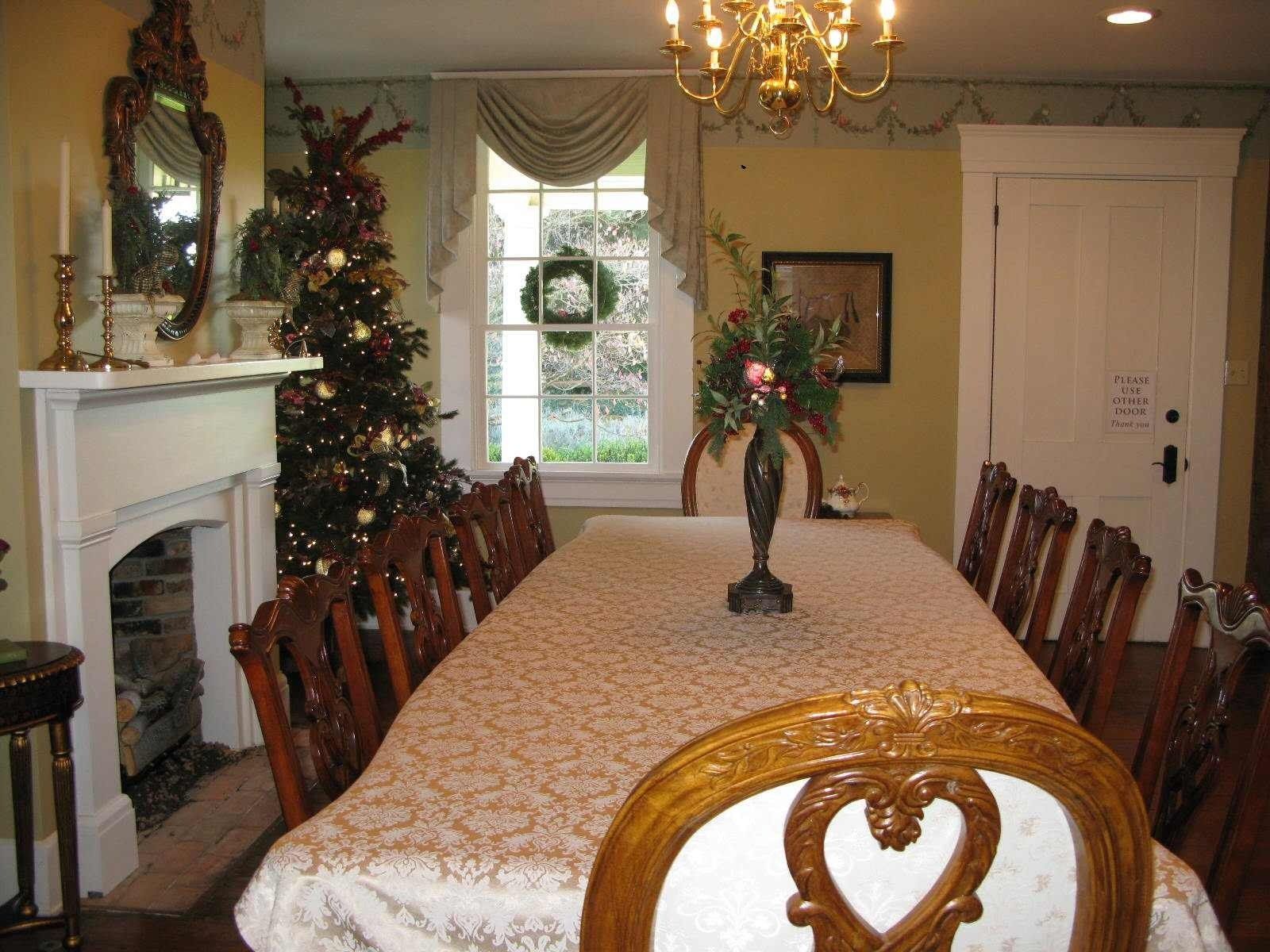
Shaker-Inspired Farmhouse
Privately Owned
Ohio
The owners of this mid-19th century Ohio farmhouse have spent many years studying and collecting all things Shaker. When they were able to acquire this farmhouse, it seemed like the perfect home for their family, as well as a place to exhibit their growing Shaker collection.
We have worked with them for over 25 years, first to restore and preserve the farmhouse and later to add a ground floor master bedroom suite to make farm life a bit easier as they grew older. The addition was built off of the original summer kitchen. Shaker built-in cupboards were incorporated into the bathroom, closet, and bedroom.
While they have decorated with authentic Shaker colors, great care was taken to replicate the architectural details of the original house in the addition.
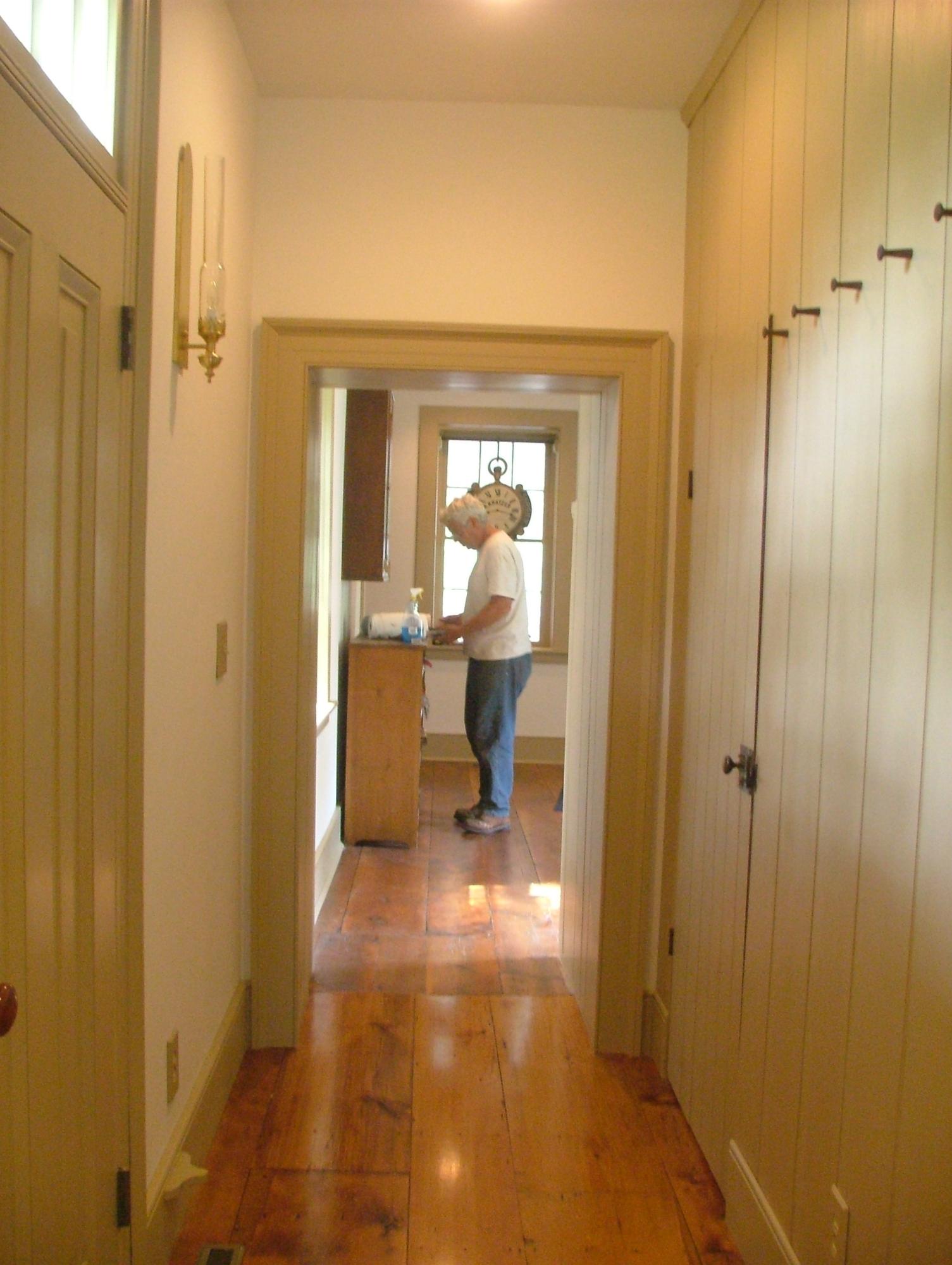
The addition incorporated old flooring, hardware, and doors with new custom woodwork
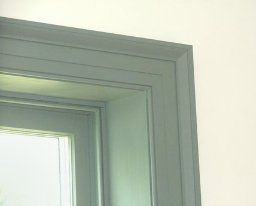
The trim in the formal part of the main house was replicated exactly for the addition
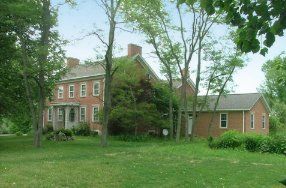
The original house is on the left with the master bedroom addition on the far right
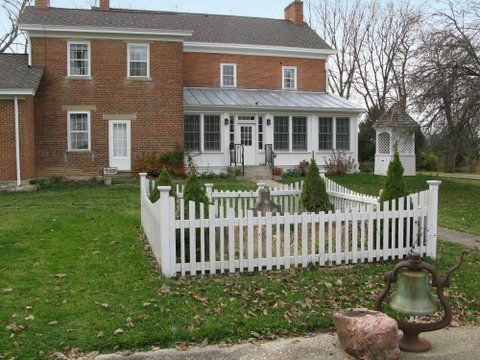
An existing porch, updated in a style compatible with the architecture of the house
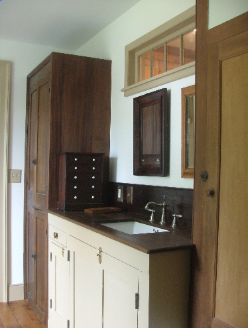
We incorporated historic Shaker cabinetry into an otherwise modern bathroom
Kitchen Cabinetry
Privately Owned
Glen Ridge, NJ
We don't usually do projects this far from home, but this piece was commissioned by Andy and Bruce's sister.
This 1930s cabinet was restored and altered to fit this specific space in her early 20th-century Dutch Colonial home. The floral pattern was inspired by the pattern on the kitchen furniture and was designed and painted by Tod.
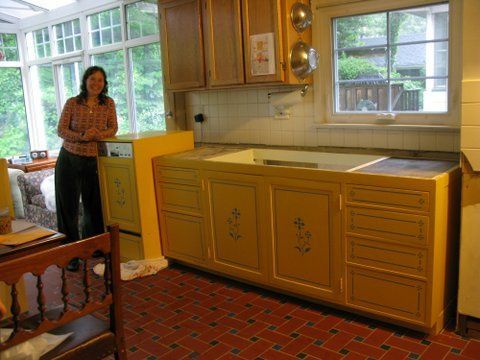
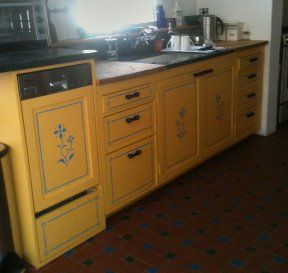
Preble County Farmhouse
Privately Owned
Preble County, OH
This early 19th-century farmhouse in Preble County stood empty for a number of years until its current owner undertook to restore the interior to its former glory.
Our part in this restoration involved repairing, restoring, refinishing, and replicating woodwork throughout the house. Plaster was repaired and the woodwork was repainted, as closely as possible, in the original colors.
Once we were out of the picture, the owner had a place to exhibit his extensive antique collection. His artistic talents as a landscaper and gardener provide a stunning backdrop to this very historic house.
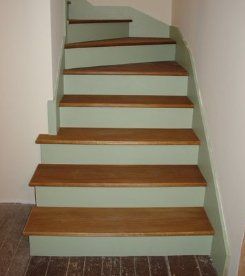
The original winder stairway was rebuilt to improve safety and functionality
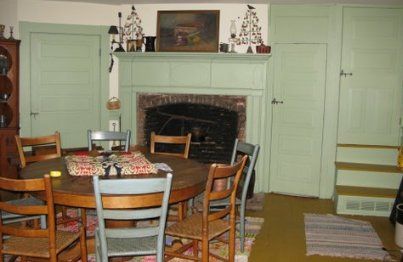
The finished dining room
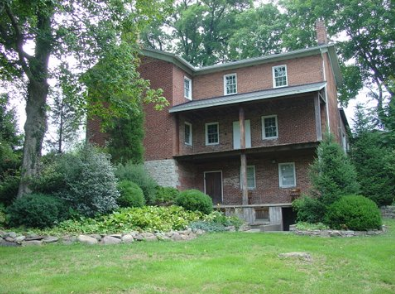
This unique three-story farmhouse has a spring in the basement
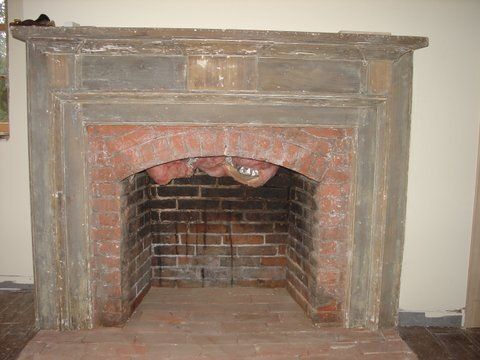
The living room fireplace during the restoration process
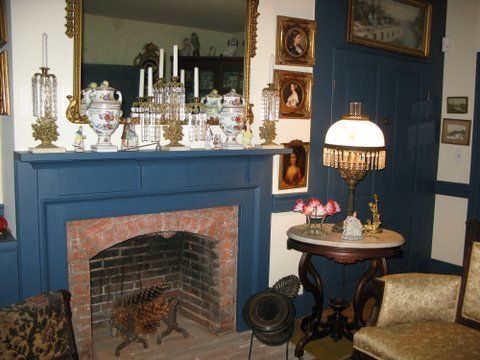
The finished living room, furnished with antiques
Timber Frame Porches on an 1810 Farmhouse
Privately Owned
Warren County, OH
In addition to performing masonry, tuck-pointing, framing, and structural repairs on this circa-1810 stone farmhouse, we designed and built four new porches for it. The previously existing porches were timber-framed as well, but too lightly constructed to pass code.
We used the original porch as a construction template for the new timber frame assemblies.
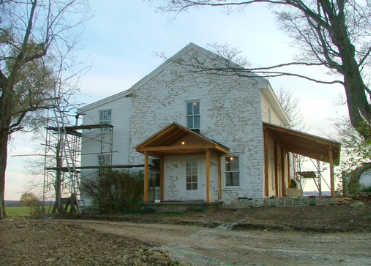
The completed timber frame porches nicely accent the early-1800s farmhouse
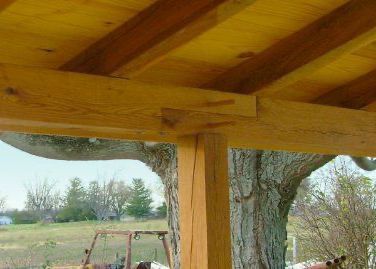
Here is a detail of the timber frame scarf joint
Victorian Bath Renovation
Privately Owned
Franklin, OH
A Victorian mansion along the riverfront in Franklin came to its new owners with an amazing second-floor bathroom, complete with an oak-trimmed pedestal tub.
Saving this unique feature involved taking up the floor to reinforce the floor joists under the tub. The floor was then retiled using a combination of salvaged marble and a distinct mosaic tile pattern designed by the owner.
A new shower stall was built by taking a corner from the adjacent large bedroom. The shower was also tiled with a combination of historic marble and mosaic tile.
The original marble sink was enhanced with a simple vanity made from salvaged wood, similar to the original beaded pine in the room. The reproduction high-tank toilet and reproduction plumbing fittings completed the transformation.
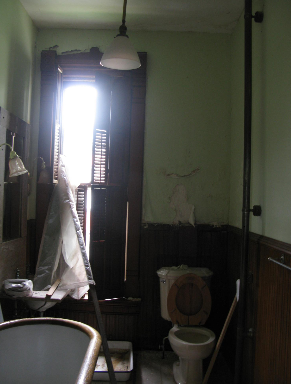
Before
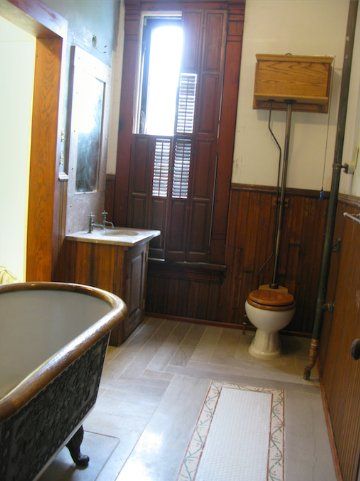
After
Free Consultations
on historic restorations
Call now
(937) 746-8964
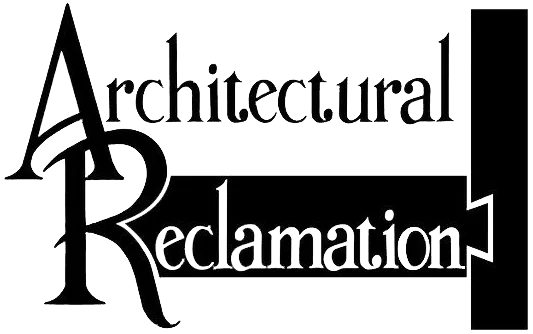


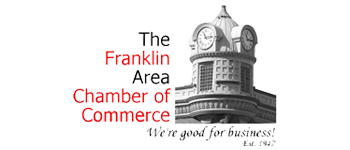
Share On: