Preservation
Restoration
Innovation
Timber Frame Projects
Innovative Solutions
Local and Family-Owned
In Business Since 1977
Hours:
Preserving Ohio's Timber Frame Barns for Future Generations
Beautifully crafted old timber frame barns are an important link to Southern Ohio's agricultural past. It is only too common to see these buildings in a sad state of disrepair. Architectural Reclamation draws on 40+ years of experience preserving, repairing, and adapting historic timber frame barns for a variety of modern uses so that they will be around for the next generation.
Turner Farm
Owner: Turner Farm Foundation
Indian Hill, OH
Turner Farm is a working farm in Indian Hill, Ohio, which has been in operation since the early 1800s. In 1994 Bonnie Mitsui returned to the farm, which was now her family's property, and began transforming the property into a truly unique farm and community. The mission of Turner Farm is to “draw lessons from our rural heritage to help build a positive future, demonstrating that local, organic, low-impact food production grows healthy communities and healthy ecosystems.”
This project is particularly exciting because it is an opportunity to combine state-of-the-art green building techniques with a historic structure. We are restoring an old barn and rebuilding the shed addition to serve as a demonstration and teaching kitchen.
The first phase of the project was renovating the studio barn to be used as an educational space. We replaced and reinforced several decayed timbers, reinforced the lofts, and rebuilt stairs to meet modern building code.
The siding and roofing were removed, and closed-cell insulation was applied to the outside of the timber frame. With "reverse board and batten" sandwiched between the original salvaged siding and new subsiding, we achieved a rainscreen. The barn is back to its original appearance. A new standing seam metal roof completed the exterior restoration.
The majority of the interior surfaces were preserved.
The seven-sided greenhouse on the south end of the barn has been rebuilt with a locally sourced stone foundation and a more energy-efficient window system.
In the second phase, the original shed addition on the back of the barn was renovated to house a modern commercial teaching kitchen, designed to educate people on how to understand proper nutrition and food preparation.
A reconstructed rear addition was built to have a similar profile to the previous shed addition and to blend in with the historic structure while housing a modern prep kitchen, mechanical systems, and ADA-compliant restrooms.
We are excited to continue working with the creative, passionate, and hardworking community at Turner Farm.
For more information about this unique community, visit turnerfarm.org.
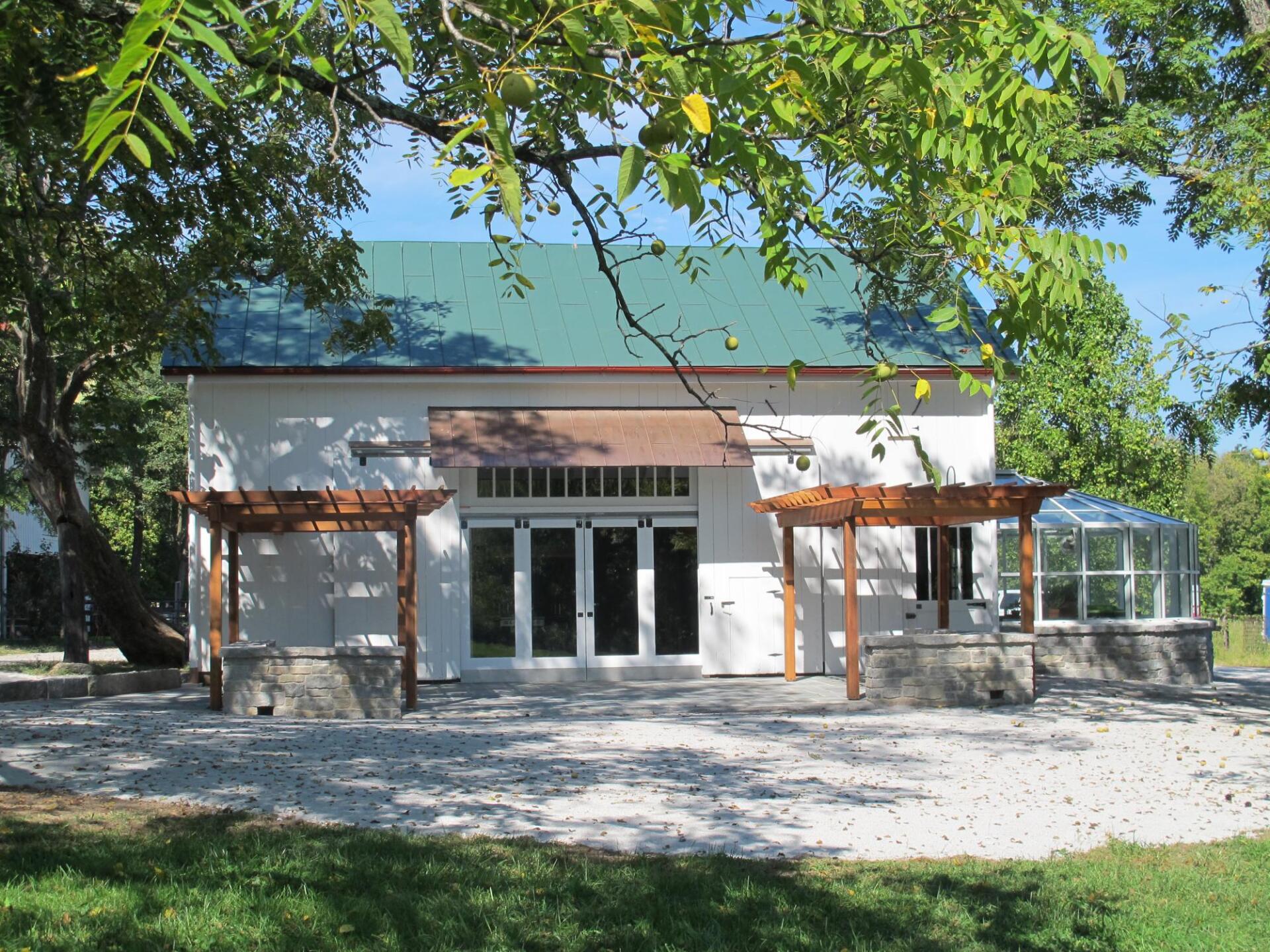
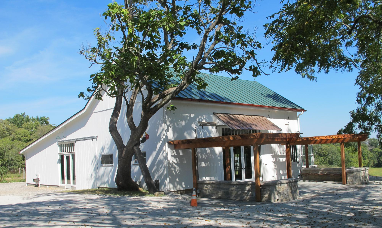
The "Studio Barn" Summer 2017
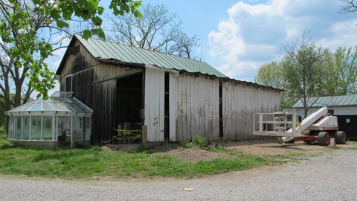
The "Studio Barn" when restoration began
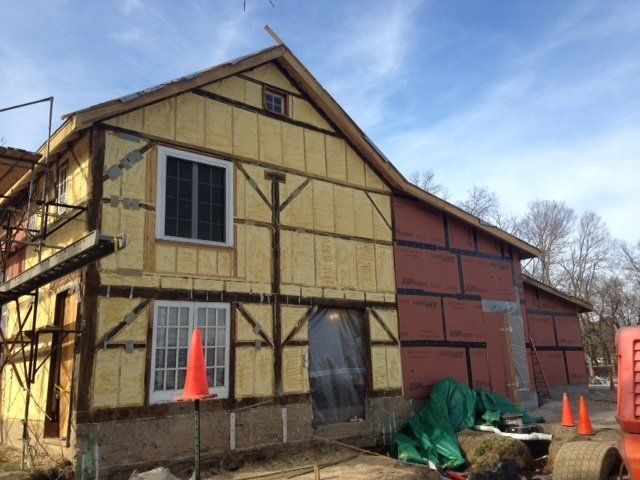
The barn after the closed cell foam insulation was installed
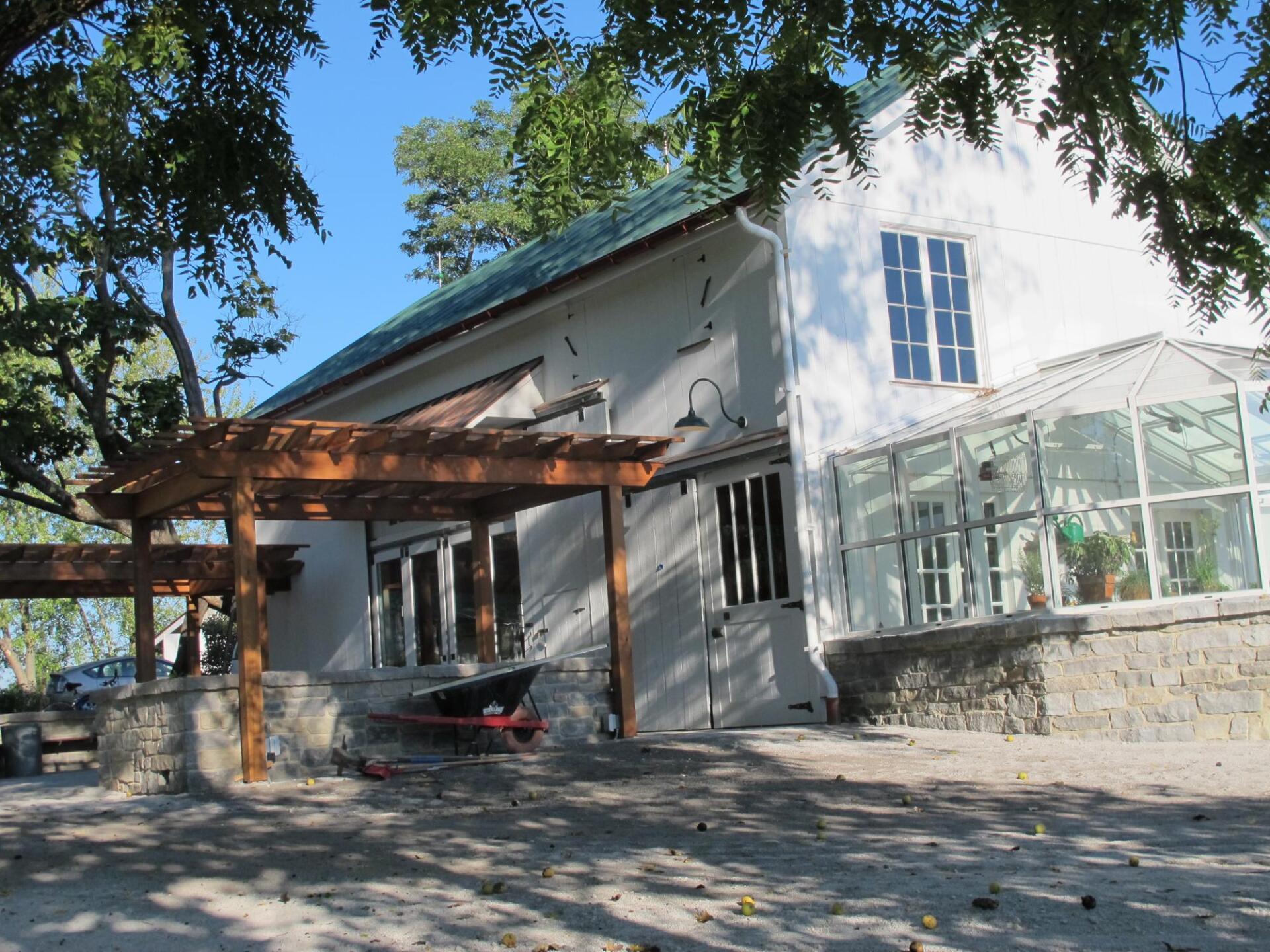
The south end of the building showing the greenhouse
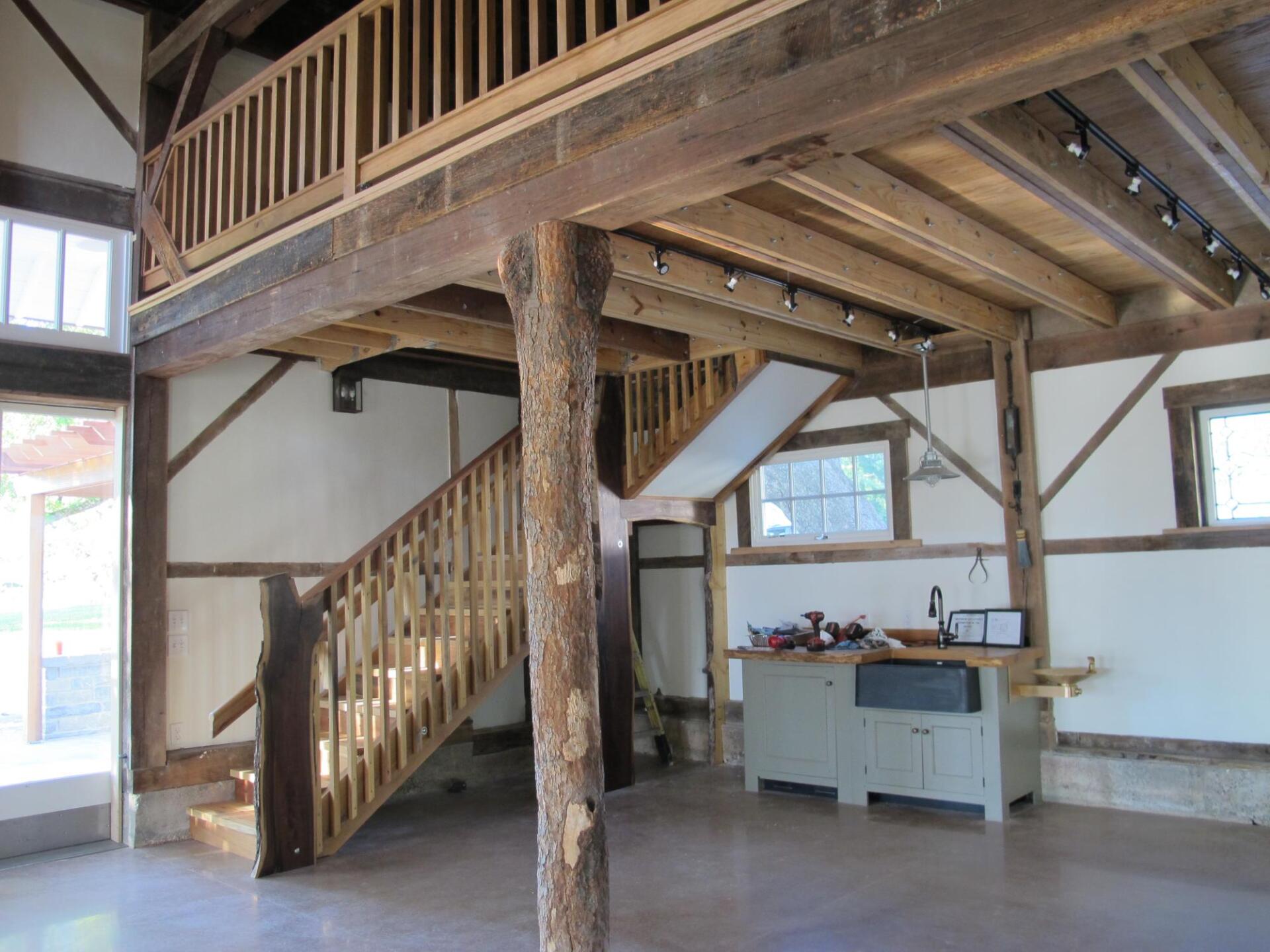
The interior, including repurposed wood banisters
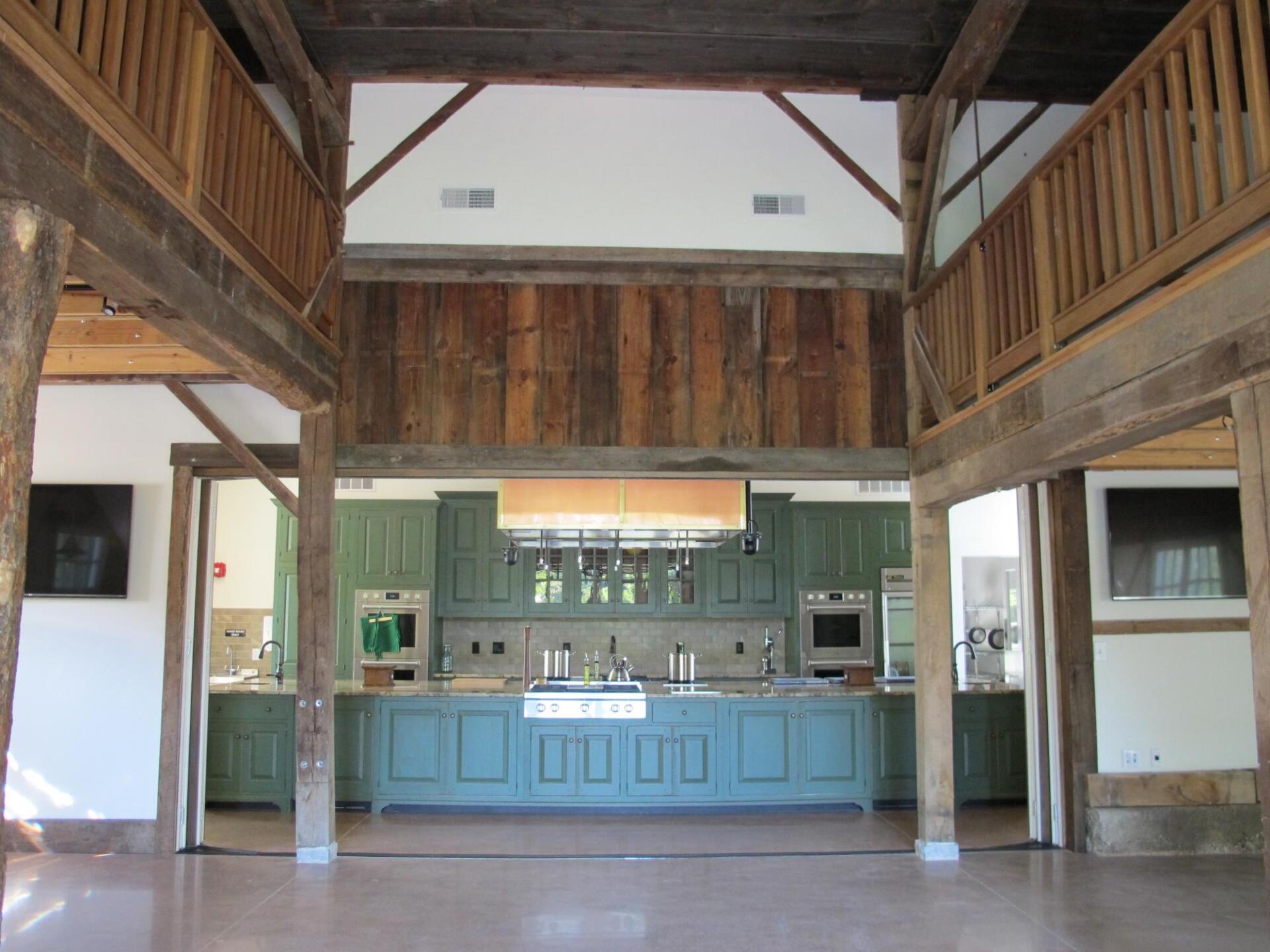
The interior looking from the historic barn into the kitchen addition
Learning Tree Farm
Owner: Learning Tree Farm
Engineer: Steve Alexander P.E., CCI Engineering
Dayton, OH
We added structural support to the timbers and rafters, then replaced the roof on this circa-1830s barn. The challenge on this project was to add strength and integrity to the building and a place of assembly while maintaining and complementing the original fabric and design.
Many of the original pole rafters - notable for the tree bark still in place - were badly bowed. Though most of the white oak and beech timbers were in excellent condition, due to the placement of the beam joints, the roof was sagging noticeably at the middle of the barn.
With the help of Steve Alexander at CCI Engineering, we were able to stabilize and straighten out the roof significantly. Inside, new yellow pine was used for four laminated beams that spanned the entire length of the barn, and steel tension rods now crisscross the outer sections. We also added a camber-rod-style tension system to prevent the center of the barn from sagging further. Two other original beams that had rotted from roof leaks were replaced or reinforced.
Outside, we installed a new Snap-Lock standing seam roof on the original space sheathing, new rafter tails, new drip boards, and new gutters. All of this construction was completed with mindful consideration of Learning Tree's livestock, which inhabits the lower level of the barn!
Funderburg Barn
Privately Owned
New Carlisle, OH
The owner of this multi-barn complex has big plans for the building. After a major windstorm in 2012 caused irrevocable damage to the mid-1800s part of the barn, the owner redesigned the roofline to match a mid-1900s addition. Attached to that is a circa-1910 timber frame barn that needed some repair.
Keeping in the spirit of the original timber frame structures, we erected new framing from new 8x16 and 8x8 white oak. Several timbers in the old part of the building were deteriorating, so we made repairs and replaced them using walnut and oak hand-hewn timbers reclaimed from the demolition.
We also installed new oak space sheathing, new fir rafters with reclaimed barn siding for sheathing, and new fir siding to match the existing siding. We continue to work with the owner on other ongoing projects.
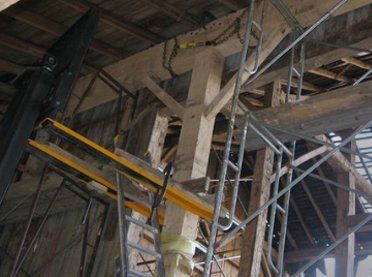
With our scaffold and the owner's forklift, we fit the massive 8x16 ridge beam and posts together
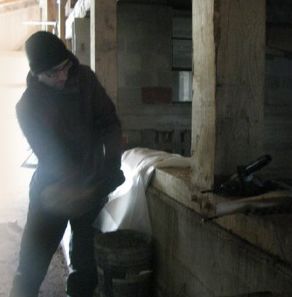
Ken pounds a pin into a mortise and tenon joint
Mike's Carriage House
Privately Owned
Springboro, OH
We helped set the rafters, sheathing, and roof on this new carriage house for Mike, a client who cut and erected the timber frame base.
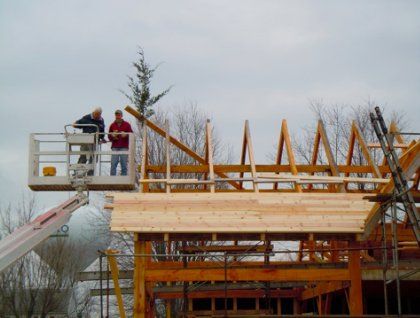
Bruce and Mike (the client) place a pine bough as part of the ancient "Topping Out" ceremony.
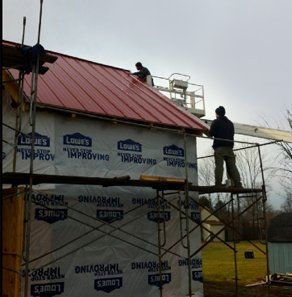
A snap-lock standing seam roof will protect Mike's building for decades to come
Ed's Barn - Barn of the Year 2009
Privately Owned
Bellbrook, OH
The owner had a vision for this circa-1851 German-style bank barn when he entrusted us with its complete restoration in 2008. In addition to making necessary repairs to the original frame, we strengthened the structure to enable it to be used as a place of public assembly.
Extensive foundation repairs, new white oak siding, and a new standing-seam metal roof (installed to allow the original wood shakes to be visible when viewed from inside) completed the transformation.
"Ed's Barn" was designated 2009 Barn of the Year for Agricultural Use by the Friends of Ohio Barns and, in August 2009, it opened to the public as the centerpiece of Adventure Acres, an agri-entertainment facility featuring corn mazes, a pumpkin patch, hayrides, and other family activities.
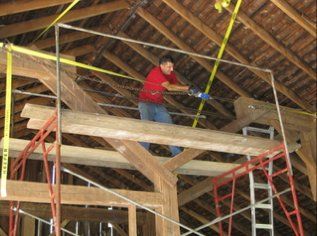
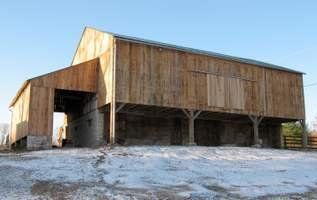
Aullwood Audubon Center and Farm
Owner: Aullwood Audubon Center and Farm
Director: Charity Krueger
Dayton, OH
After the historic timber frame barn was destroyed by fire in 1987, we were enlisted to dismantle, move, and reconstruct another similar old barn onto the foundation of the original Aullwood Farm barn.
We carefully numbered all the pieces, dismantled the frame, moved the pieces, repaired rotten or damaged timbers, “stretched” the frame two feet so that it would fit the foundation, and re-erected the frame. We then applied a new wood-shingle roof and poplar siding, custom-made doors, louvers, cupolas, stairs, railings, partitions, stalls, etc., all in the style of fine barns of this area in the 19th century.
In 2009, we returned to Aullwood to make repairs and perform maintenance on the barn and to refurbish Aullwood’s “Sugar House” with new siding, a new standing-seam roof, custom-made doors, and a more “volunteer-friendly” way to open and close the clerestory vents.
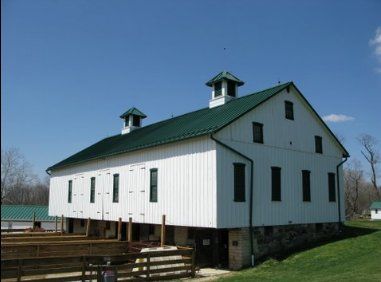
The bank barn
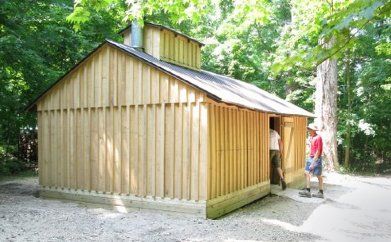
The sugar house
Free Consultations
on historic restorations
Call now
(937) 746-8964
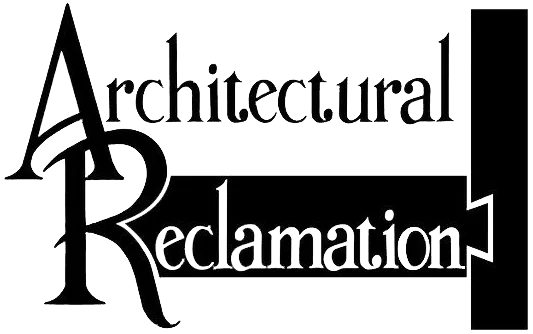
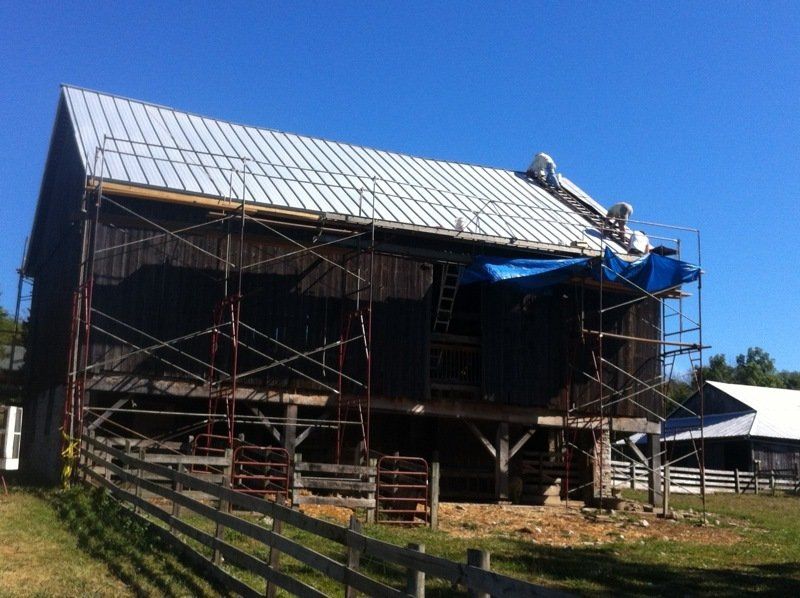
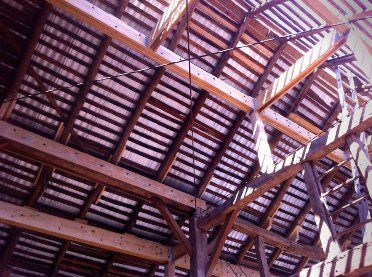


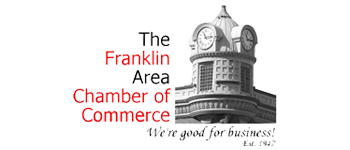
Share On: